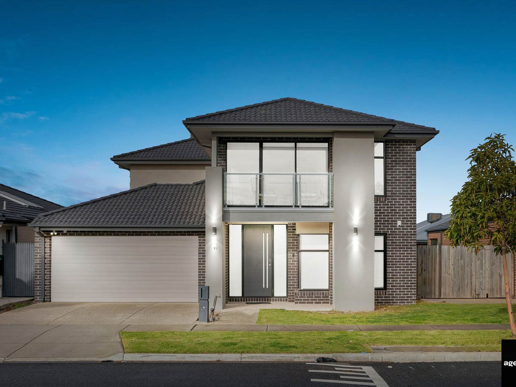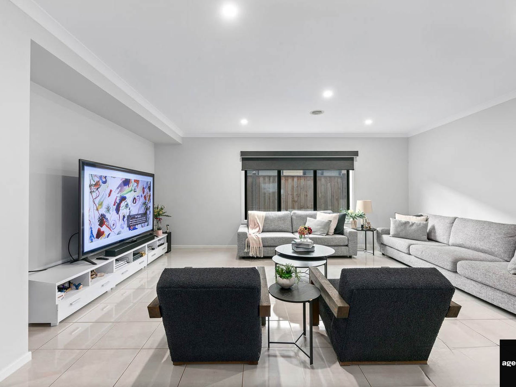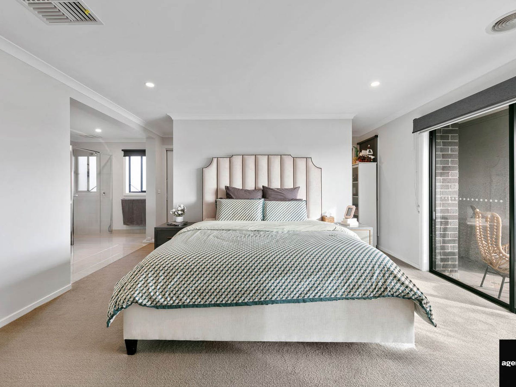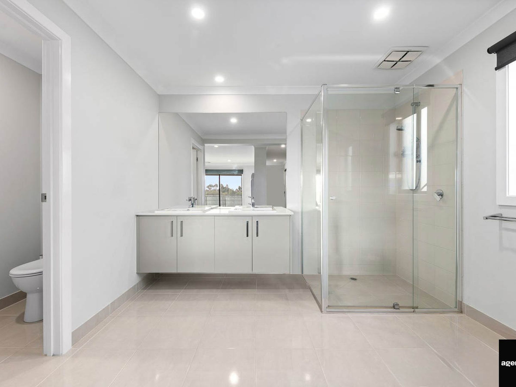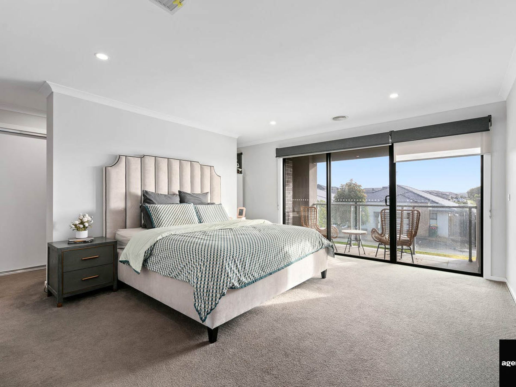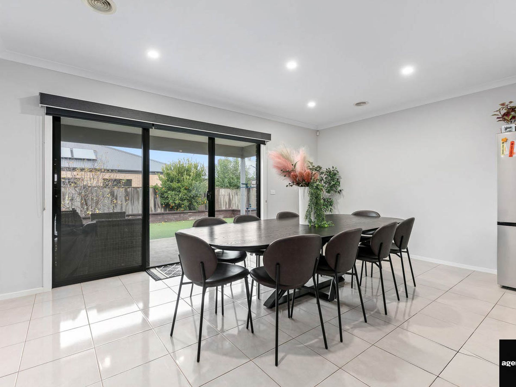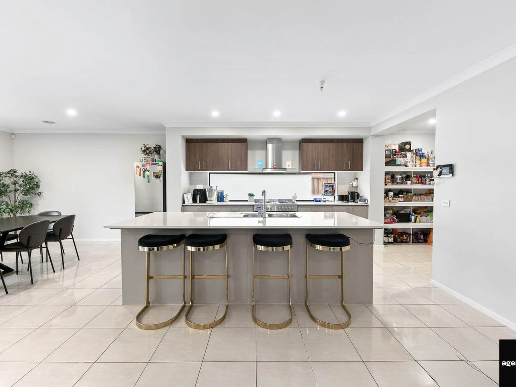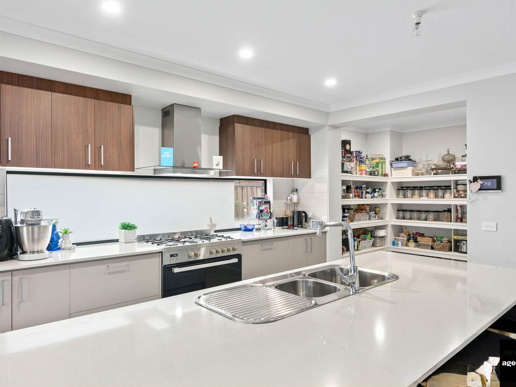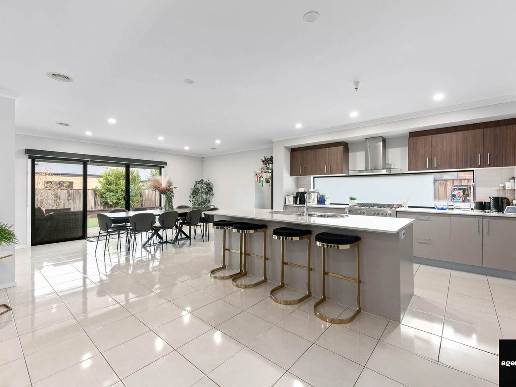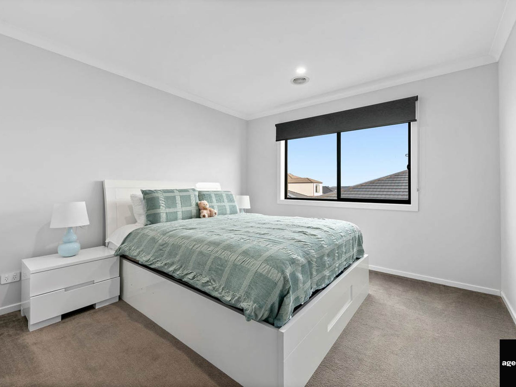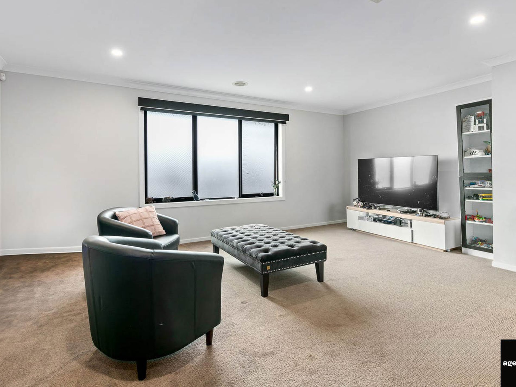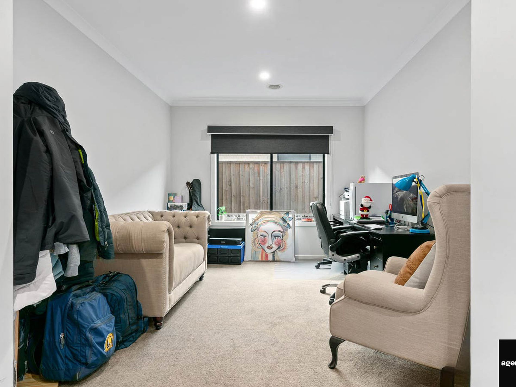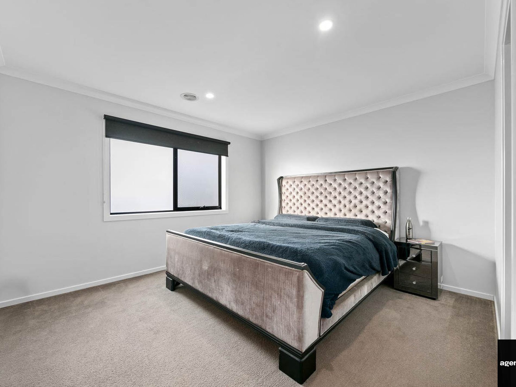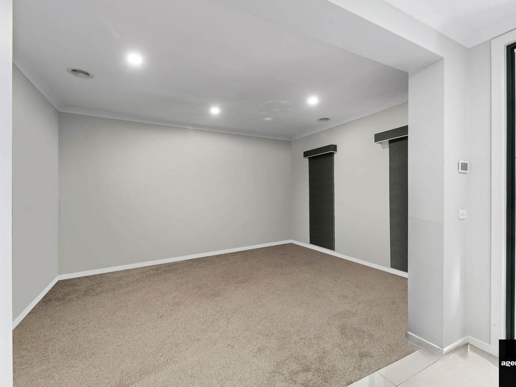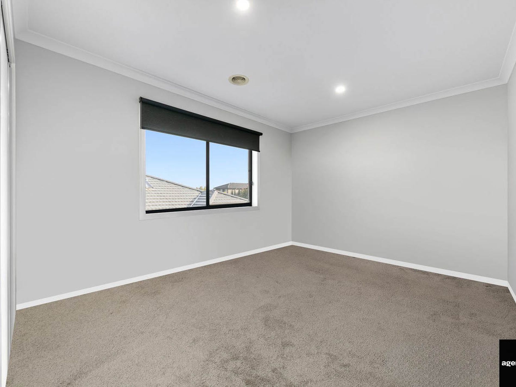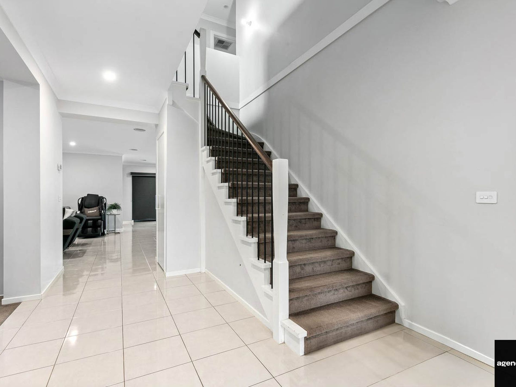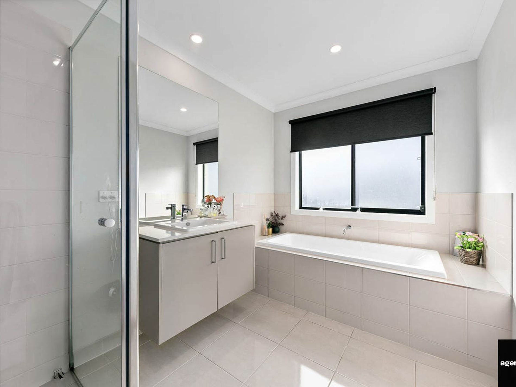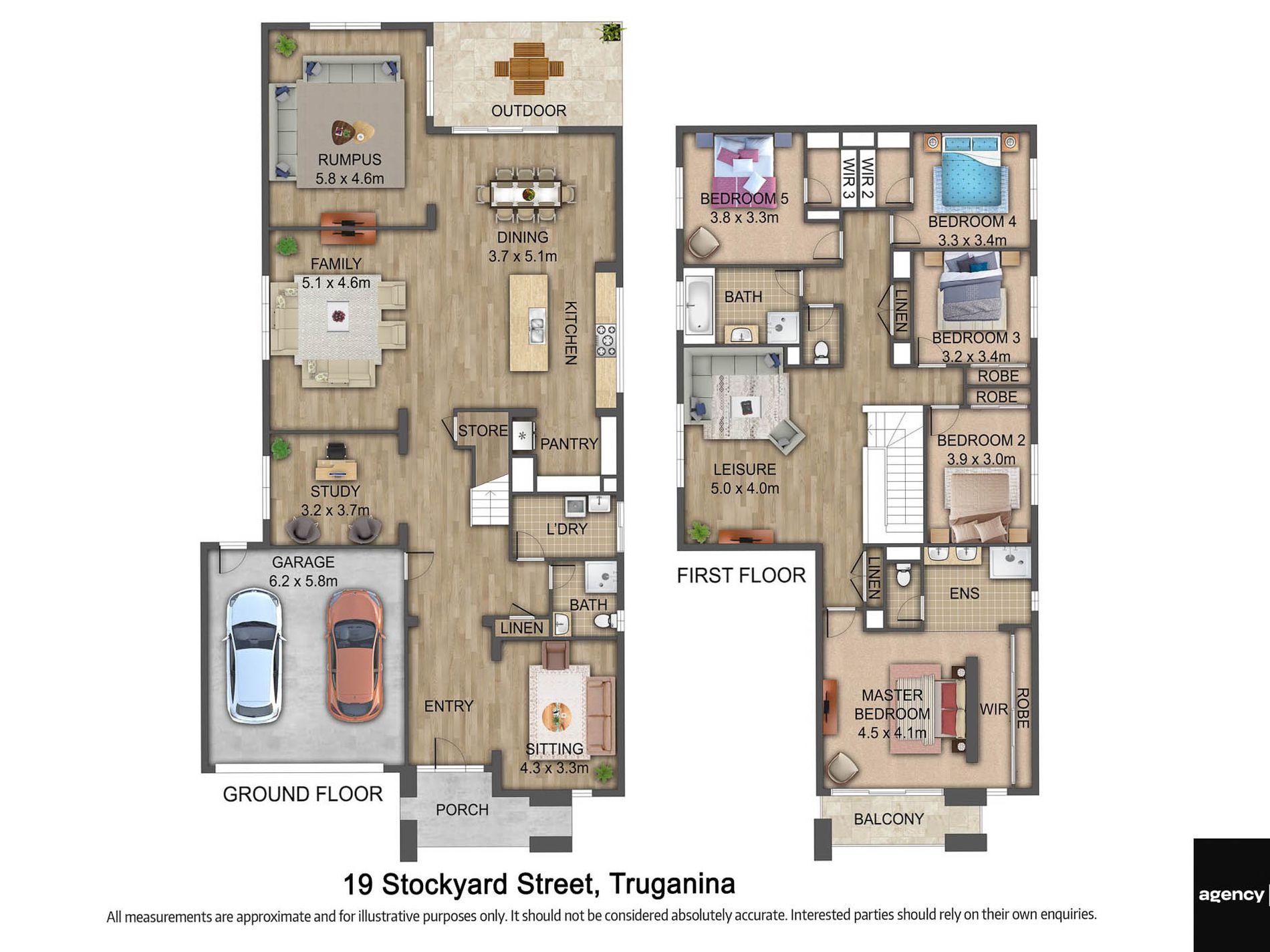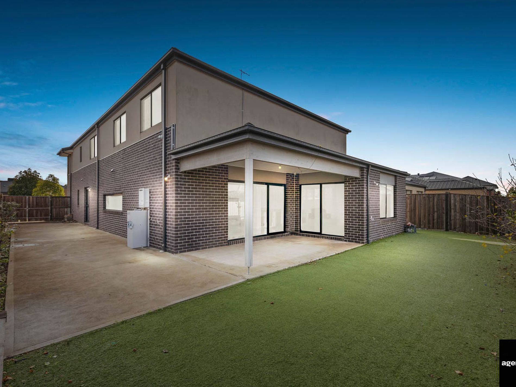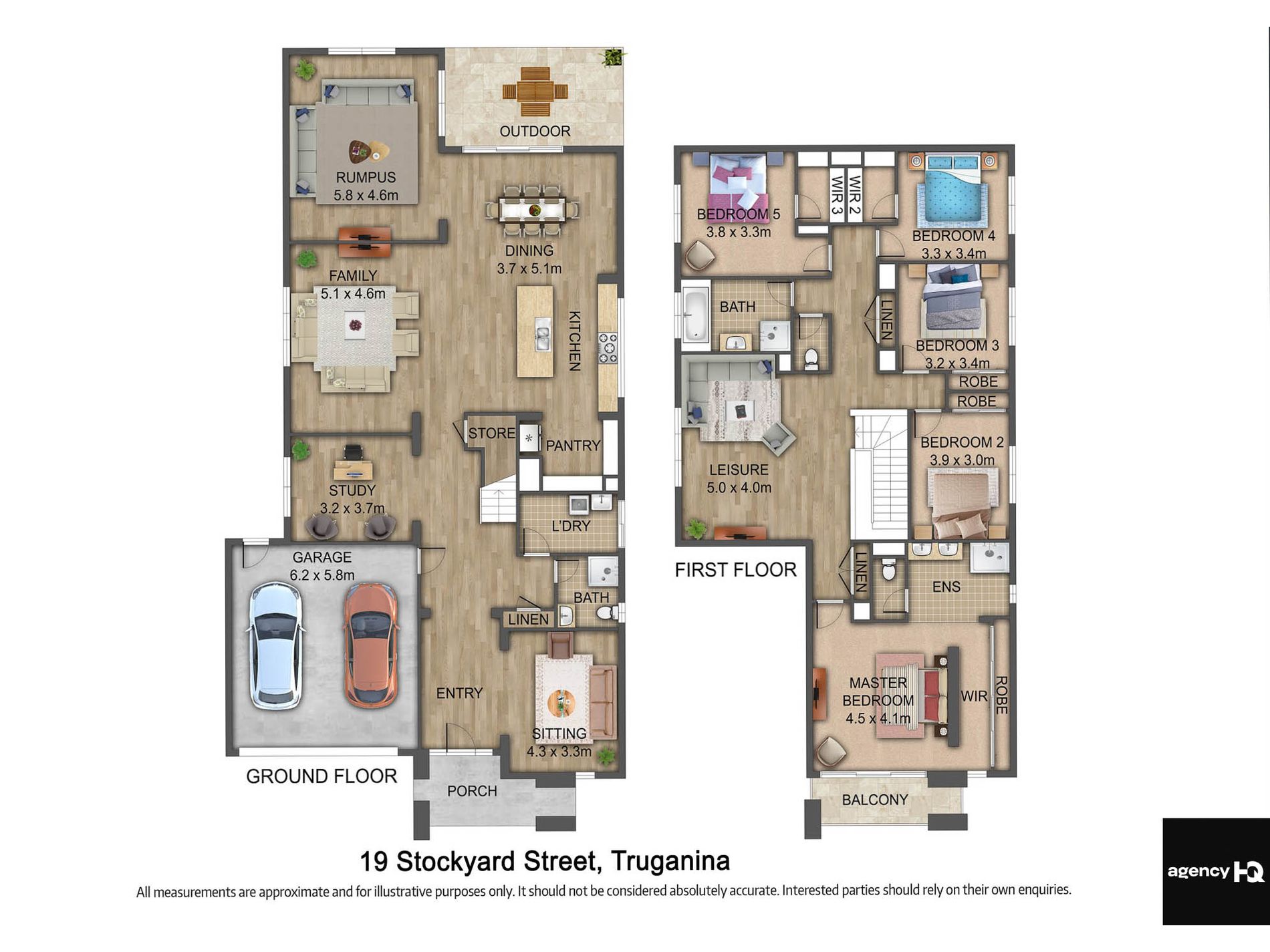Welcome to your dream home at 19 Stockyard Street, Truganina. This stunning 5-bedroom, 3-bathroom house offers spacious and luxurious living for the whole family. With a modern design and high-end finishes, this property is sure to impress even the most discerning buyer.
Step inside and be greeted by the grand entrance that leads to the open-plan living area. The stylish kitchen features stone benchtops, stainless steel appliances, and ample storage space. The adjoining dining and living areas provide the perfect space for entertaining friends and family.
The master bedroom is a true retreat, complete with a walk-in robe and a private ensuite. The remaining bedrooms are generously sized and feature built-in robes, providing plenty of storage space. The additional living areas offer versatility, allowing for a home office, media room, or kids' play area.
Outside, you'll find a low-maintenance backyard, perfect for enjoying the sunshine or hosting a BBQ. The double garage provides secure parking for two vehicles, with additional off-street parking available.
Situated in the sought-after suburb of Truganina, this property is conveniently located close to schools, parks, and shopping centres. With easy access to public transport and major roads, commuting to the city or other parts of Melbourne is a breeze.
Masterpiece Design Step into seamless living in this meticulously designed home, where each space effortlessly flows into the next. Begin your day in the functional home office, unwind in the cozy home theatre, and entertain in the spacious living area adjacent to the designer kitchen and separate dining room. Experience indoor-outdoor living with a courtyard accessible through expansive entertainment doors and a covered alfresco area. Upstairs, discover a private retreat featuring a luxurious master suite and four additional bedrooms with built-in robes, sharing a central family bathroom with a separate toilet. Throughout, sophisticated textures and soft hues enhance every corner, offering a tailored living experience for modern lifestyles.
Primary Features Prime Location: Conveniently located near Tarneit Central, Tarneit train station, Bunnings Warehouse, Benim Secondary College, and Truganina P-9 School, this home blends convenience, entertainment, and educational opportunities for families. Designer Kitchen: Highlighted by a striking breakfast bar island with an extended Caesarstone benchtop, ample cabinets, stainless steel gas cooktop and rangehood, and a walk-in pantry, perfect for culinary enthusiasts and stylish entertaining. Luxury Master Suite: Featuring a fully tiled ensuite with double vanities on an extended Caesarstone countertop, an oversized shower, enclosed toilet, and opulent bespoke built-in robes, providing ample storage while enhancing the sleeping area with stylish pendant lighting.
Alfresco Area: Enhanced by translucent roller blinds in an elegant vibrant tone, overlooking a low-maintenance courtyard-a serene retreat amidst greenery, ideal for year-round gatherings. Unparalleled Upgrades High Ceilings: 2700mm to the ground floor along with a 2430mm high entrance door and internal doors, enhancing interior spaciousness and elegance. Boutique Frames: Vibrant-toned frames adding style and energy efficiency throughout the house. Comfort Features: Evaporative cooling and ducted heating on both levels ensure year-round comfort. Designer Touches: Caesarstone countertops, stone tiling, designer fixtures and fittings, and large mirrors in bathrooms and powder rooms add sophistication and style. Premium Appliances: A-grade appliances include a dishwasher, 900mm gas cooktop with rangehood, and oven. Architectural Features: Key highlights like the kitchen island and master bedroom contribute to the home's aesthetic ambiance. Practical Additions: Plantation shutters on the main entrance door and adjustable blades provide style and practicality for customized ventilation and light management. Security and Efficiency: Integrated security systems with CCTV cameras and smoke detectors, paired with solar hot water systems, enhance energy efficiency and provide peace of mind. This rare opportunity for families and investors alike offers a blend of location, quality, and style in Truganina-one of Melbourne's most promising western suburbs, promising potential for long-term gains. Don't miss out on this incredible opportunity to own a beautiful home in Truganina
Don't miss out on the opportunity to make this magnificent house your new home. Contact us today to arrange a private inspection and start living the luxurious lifestyle you deserve.
Applications are to be submitted via "2Apply". Once you have registered to inspect you will receive an email with an application link. *** For inspection times please click REQUEST A TIME, enter your details and we will respond instantly! Alternatively, click 'Contact Agent' and we will respond with inspection times. By registering we can keep you informed of any changes to your inspection, so please register today!
Features
- Ducted Heating
- Evaporative Cooling
- Balcony
- Deck
- Remote Garage
- Courtyard
- Fully Fenced
- Built-in Wardrobes
- Rumpus Room
- Dishwasher

